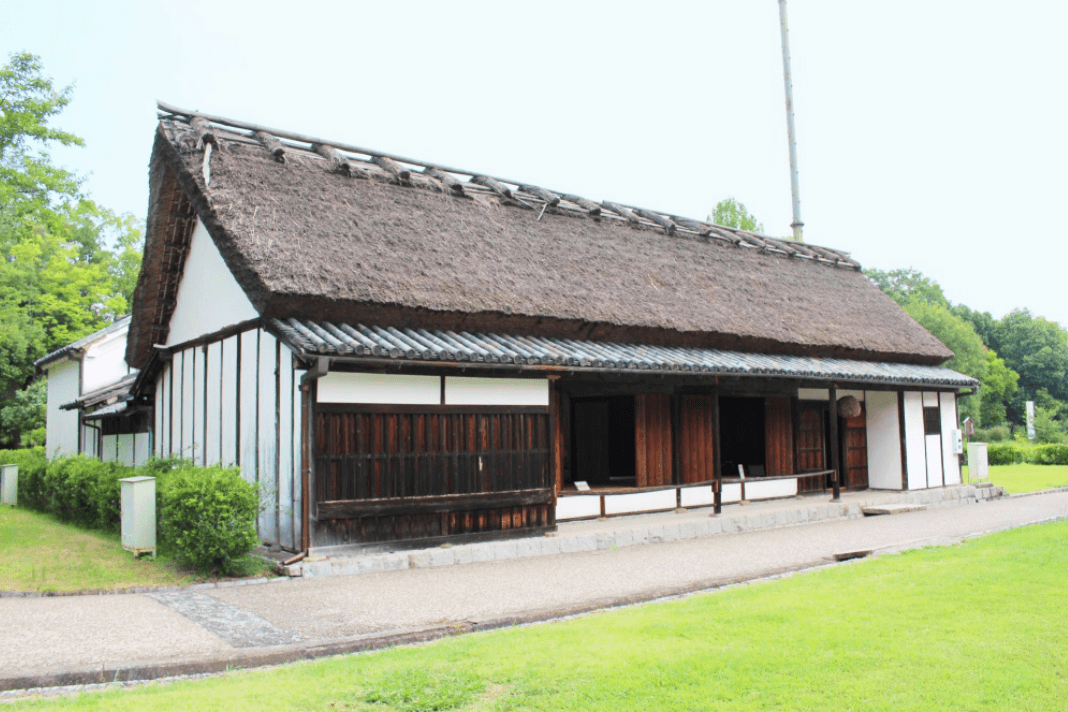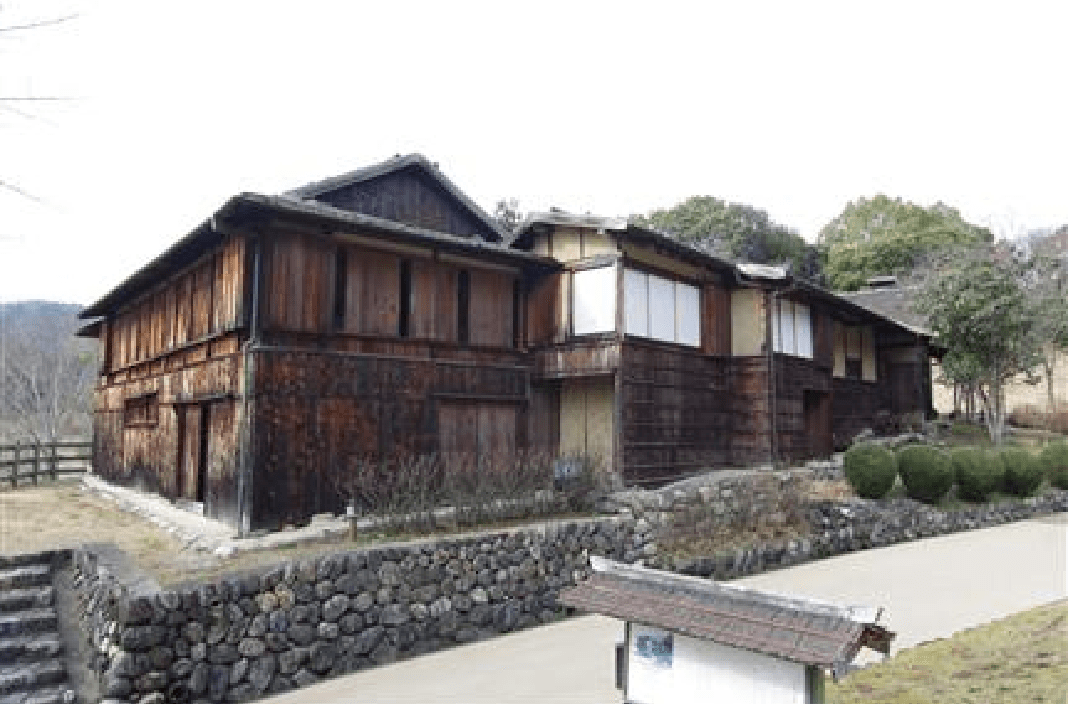Here is a list of the virtual tours currently open to the public. Virtual tours of the nine Japanese folk-style houses in possession of the Nara Prefectural Folklore Museum at Nara Yamato Folk Park have been available since 2022 and will be published in due course.

-
Former Usui Family Residence open_in_new
- 員数
2 buildings (main house, Inner Storehouse)
- 種別
Nationally Designated Important Cultural Property
- 旧所在地
Kamitosa, Takatori-cho, Takaichi District, Nara
- 現所在地
Machiya village, Folk House Garden, Nara Prefectural Yamato Folk Park
- 所有者
Nara Prefecture
- 時代
Mid-Edo period
- 建物について
The Usui family is said to have migrated from Ise, and they called their store “Iseya”. In the past, they relied on farming as their source of livelihood, while they also sold oil, sake, soy sauce and other products.
During the late Edo period, they held the title of machidoshiyori (town elder) and served as an official messenger for the area in addition to their livelihood. The structure of the building includes a main house with a gabled roof and thatched roof, and the eaves are covered with Hon-Kawarabuki (Traditional Japanese tiled roof).
The inner storehouse is also constructed with a gabled roof and covered with hon-kawara roofing tiles. Although the exact construction date of the building is not clear, it is estimated that the main house was already built during the Genroku era (1688-1704). Through subsequent expansions, the layout of the building was completed during the Horeki era (1751-1764). Despite numerous renovations occurring until the designation as a cultural property, the structure of the building reflects the style of the mid-Edo period.
For a tour of the Former Usui Family Residence before and during the 2022
earthquake-resistant construction work, please see below.

-
Former Maebou family residence open_in_new
- 員数
3 buildings (main house, detached room, corridor)
- 種別
Prefecture-designated tangible cultural property (building)
- 旧所在地
Oaza Yoshinoyama, Yoshino-cho, Yoshino District, Nara Prefecture
- 現所在地
Yoshino Village, Folk House Garden, Nara Prefectural Yamato Folk Park
- 所有者
Nara Prefecture
- 時代
Late Edo period
- 建物について
The Maebou family is said to have served as priests of the Yoshino Mikumari shrine for generations, and the former Maebou family residence was located in the temple town in front of Kinpusenji Temple on Mount Yoshino. It also served as lodging for pilgrims.
The date of construction of the residence is not known, but according to a map in the possession of the Maebou family, it was originally the property of Hosenin in Bunsei 7 (1824), and was owned by the Maebou family, with the buildings being built in the mid-19th century.
The buildings are connected by a corridor from the main house to the detached room, both of which are gabled, with cedar bark roofing. It was built in the “Yoshino-date” (overhang style), which is unique to the Yoshino area, in which the floor height rises along the slope. Almost the entire structure of the residence remains, which is rare in Mount Yoshino, and is valuable as an existing “Yoshino-date” folk house.

-
Former Iwamoto Family Residence open_in_new
- 員数
1 building (main house)
- 種別
Nationally Designated Important Cultural Property
- 旧所在地
Kuroiwa, Murou Village, Uda District, Nara
- 現所在地
Uda and Higashiyama Villages, Folk House Garden, Nara Prefectural Yamato Folk Park
- 所有者
Nara Prefecture
- 時代
Late Edo Period
- 建物について
The former Iwamoto family residence was located in Kuroiwa, Murou Village (now uda City) in Uda District. It is said that they were engaged in agriculture and forestry, and served as a village headman.
The residence, situated in an area with more snow compared to flatlands, is characterized by its large roof. Silk farming was conducted in the attic.
Based on the construction method, the residence is thought to have been built around the Kaei period (1848-1854). The residence is a large farmhouse with a thatched hip-and-gable roof, presenting a simple appearance. The layout consists of the left half as a Doma (earthen floor), with a stable on the front side and a kamaya (an earthen floor kitchen space with a hearth) on the back side. The right half of the residence is divided into six rooms for living space.
The front side of the residence features “segai-style” and thick ceiling beams are placed about every 91cm in the depth above the earthen floor, vividly demonstrating the characteristics of this region.
 Virtual Tour of an old Japanese folk-style house
Virtual Tour of an old Japanese folk-style house