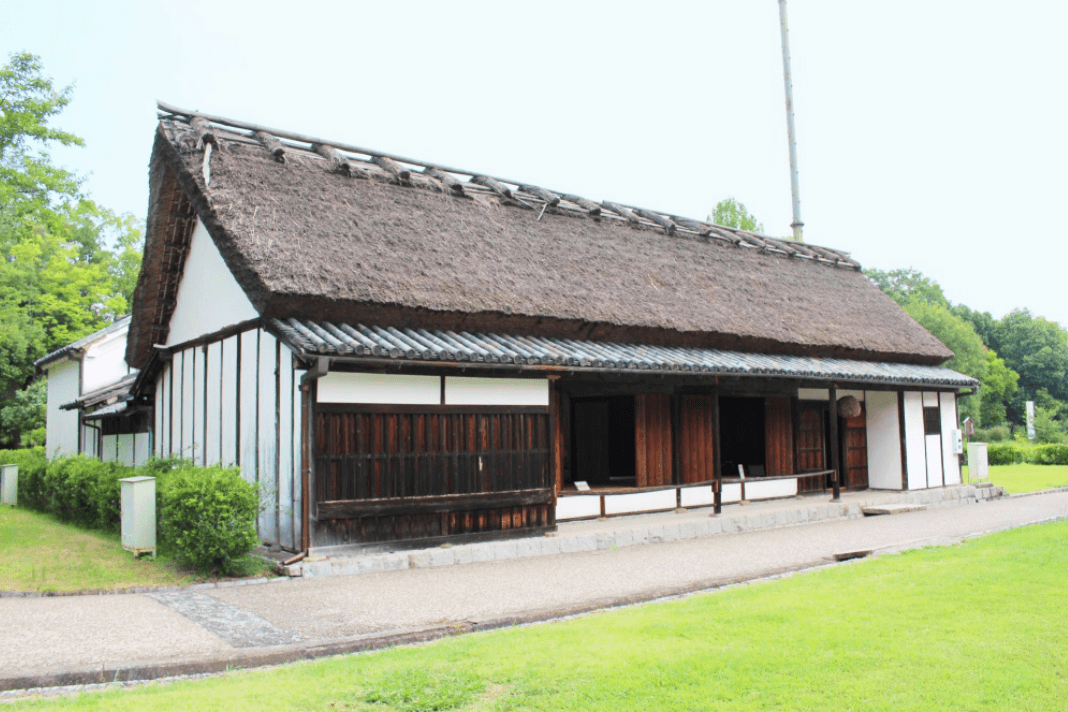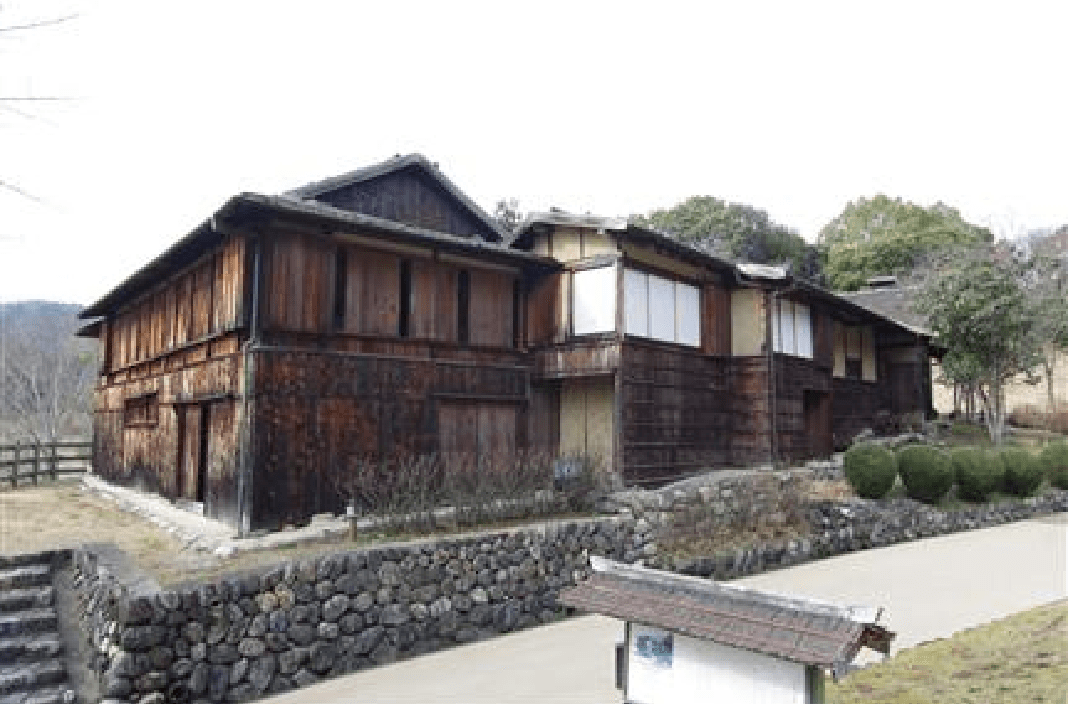現在公開されているバーチャルツアーの一覧です。
奈良県立大和民俗公園内にある民俗博物館の古民家9軒のバーチャルツアーを令和4年度より開始し、順次掲載していきます。

-
旧臼井家住宅 open_in_new
- 員数
2棟(主屋、内蔵)
- 種別
国指定重要文化財
- 旧所在地
奈良県高市郡高取町上土佐
- 現所在地
奈良県立大和民俗公園内 民家園 町屋集落
- 所有者
奈良県
- 時代
江戸時代中期
- 建物について
臼井家は伊勢から移住してきたと伝えられており、屋号を伊勢屋と名乗っていました。古くは農業を主な生業とし、一方で油・酒・醤油等の販売もしていたようです。また、幕末には町年寄にも名を連ねており、生業のほか公用伝馬の役を務めていました。
建物は主屋が切妻造、茅葺で庇は本瓦葺で、内蔵は切妻造、本瓦葺です。住宅の建築年代は明らかではありませんが、元禄年間(1688~1704)にはすでに主屋が建っていたようで、増築を経て宝暦年間(1751~1764)には屋敷構えが整ったと推定されます。その後も文化財の指定までは度々増改築がおこなわれましたが、建物の構造などには江戸時代中頃の様式が見られます。 令和4年度耐震工事前・工事中の旧臼井家住宅のツアーは下記よりご覧ください。
[令和4年度耐震工事前] [令和4年度耐震工事中]

-
旧前坊家住宅 open_in_new
- 員数
3棟(主屋、離座敷、渡廊下)
- 種別
県指定有形文化財(建造物)
- 旧所在地
奈良県吉野郡吉野町大字吉野山
- 現所在地
奈良県立大和民俗公園内 民家園 吉野集落
- 所有者
奈良県
- 時代
江戸時代末期
- 建物について
前坊家は代々吉野水分神社の神官を務めたと伝えられており、旧前坊家住宅は吉野山の金峯山寺の門前町にあり、参拝者を泊める宿の役割もありました。住宅の建築年代は明らかではありませんが、前坊氏所蔵の絵図によると、文政7年(1824)にもともと宝泉院の敷地だったものが前坊氏の所有になり、19世紀中頃には屋敷構えが整ったようです。
建物は主屋から離座敷へと渡廊下で繋がっており、いずれも切妻造、杉皮葺で、斜面に沿って床高が高くなる「吉野建」(懸造)という、吉野地域特有の建築様式をしています。吉野山でも珍しく屋敷構えのほぼ全体が残っており、現存する「吉野建」民家として貴重です。

-
旧岩本家住宅 open_in_new
- 員数
1棟(主屋)
- 種別
国指定重要文化財
- 旧所在地
奈良県宇陀郡室生村大字黒岩
- 現所在地
奈良県立大和民俗公園内 民家園 宇陀・東山集落
- 所有者
奈良県
- 時代
江戸時代末期
- 建物について
宇陀郡室生村(現在の宇陀市)黒岩に所在していました。農業・林業を営み、庄屋年寄を務めたと伝えられています。平地に比べて雪が多い地域の家で、大きな屋根が特徴的です。屋根裏では蚕を飼いました。
建築年代については、構造手法上から嘉永年間(1848年~1854年)頃の建築とみられます。建物は入母屋造、茅葺の大型の農家で、素朴な外観を呈しています。間取りは向かって左半分を土間とし、正面側に馬屋、背面側にかまやを配しています。右半は居室6間取りとしています。表側をせがい造り、土間上の奥行に太い梁を半間毎に架け渡すなど、この地方の特色をよく示しています。
 古民家バーチャルツアー
古民家バーチャルツアー